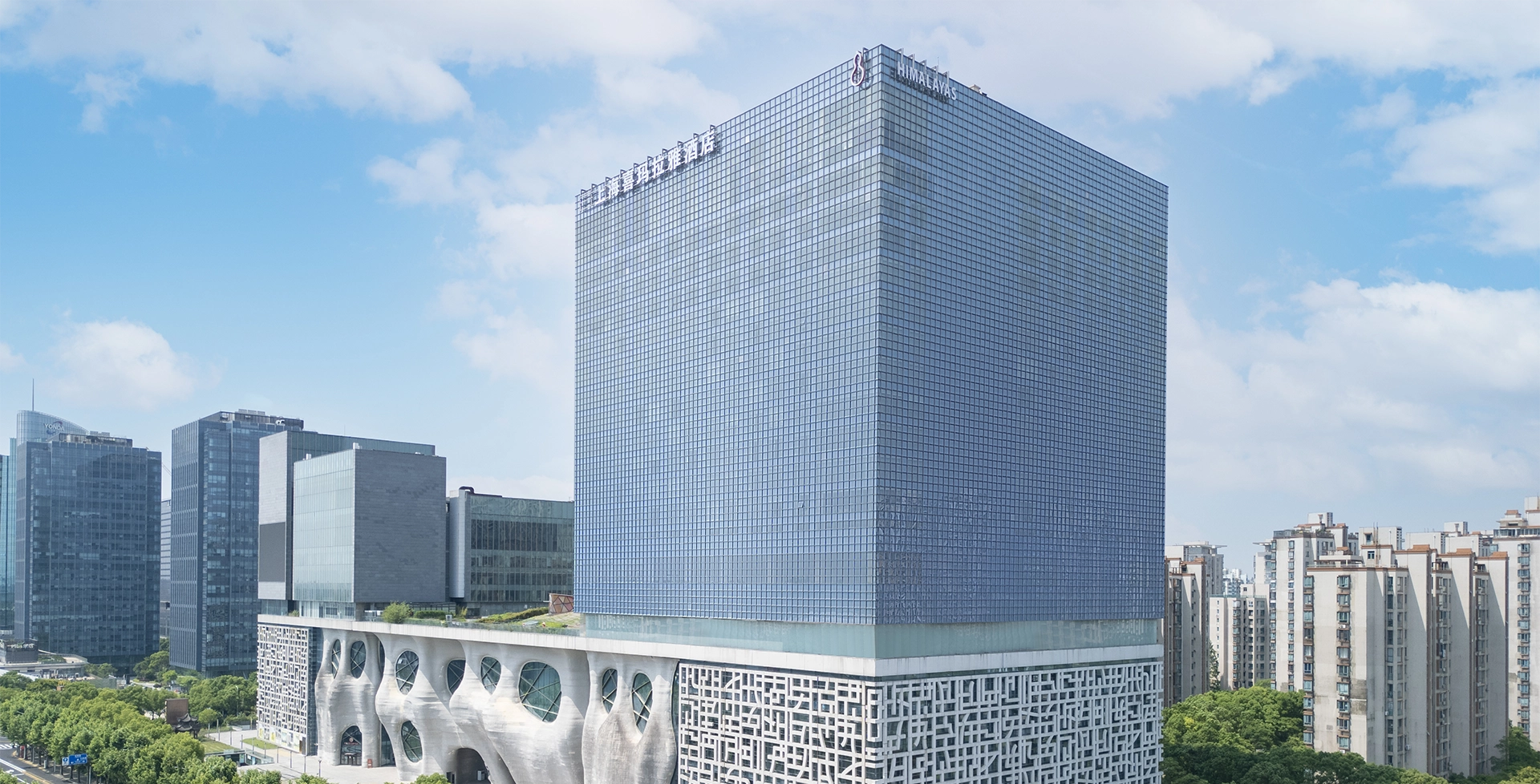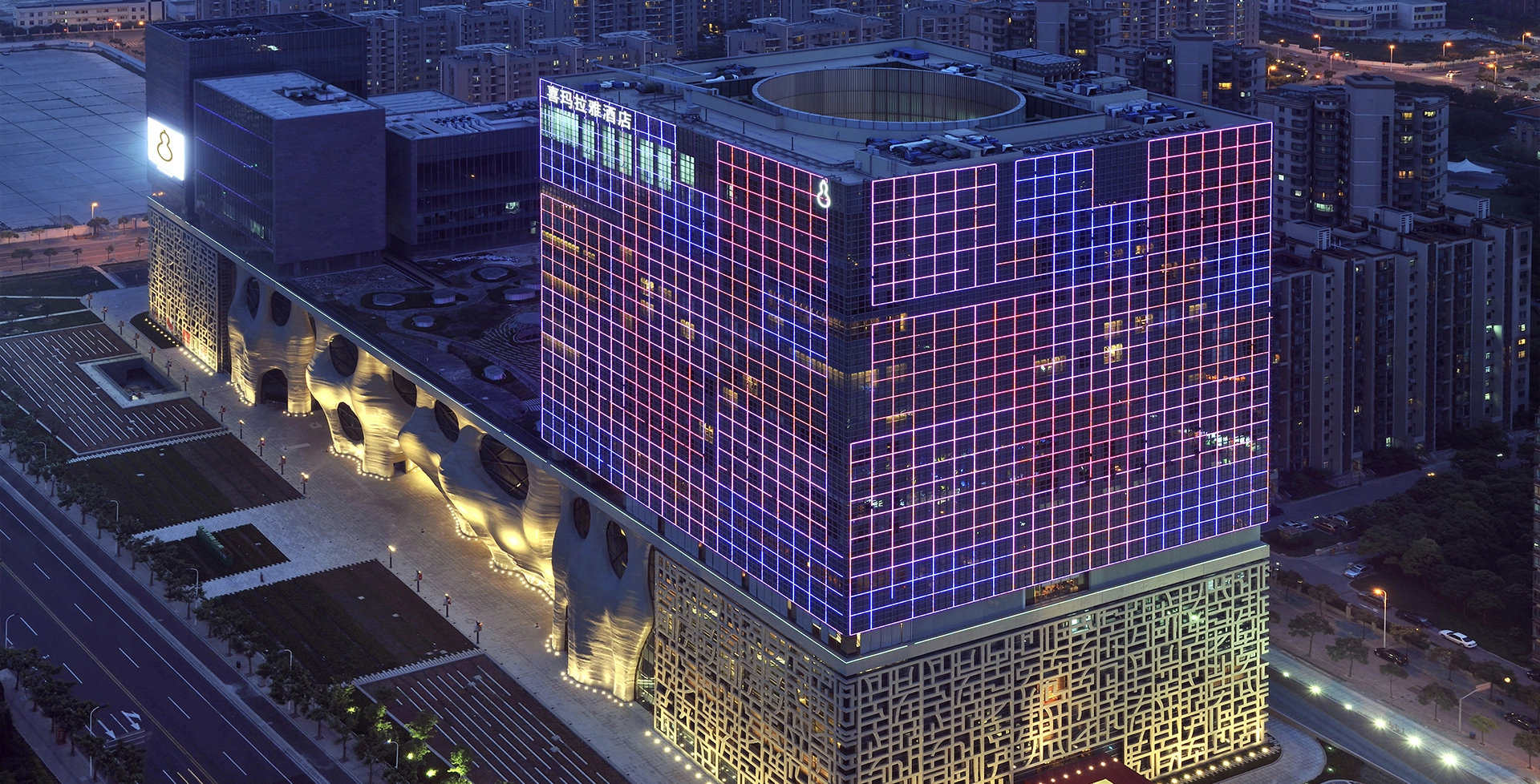

About Himalayas Hotel
Welcome to a place where luxury meets the vibrant energy of modern Shanghai. There is everything here for the contemporary international traveler who appreciates life’s pleasures and wants to experience differences.
In the heart of Pudong, Himalayas Hotel Shanghai is Envisioned by the world renowned architect Arata Isozaki and designed by KCA International, the interior designers of the luxurious Burj Al Arab, everything about the Himalayas Hotel Shanghai blends Chinese style with contemporary vision. It is like a unique piece of jade with heavenly inscriptions that breaks forth from the ground. The Himalayas Hotel Shanghai, art museum and theatre complete the Himalayas Center and offer a wide range of amenities.
DaGuan Theatre can accommodate 1,100 spectators with a space of 1,100 sqm and a height of 20 metres.
It is sure to bring the best audiovisual experience for each customer. There is a main stage, 26 computer-controlled suspension devices, a professional lighting and sound control room, stage lighting, stereo surround sound, projection and broadcasting equipment, dressing room, public reception area, clock room, VIP lounge and other ancillary facilities to support all kinds of weddings, meetings and events.
The irregular-shaped place named “Wuji Plaza", the composing of the 28 reinforced concrete cylinders is the highlight of the architecture. The embodiment of organic forest makes the architecture one of a kind in the world. Wuji Plaza located on the first floor, near the outdoor plaza, it is a Semi-open space and directly connected to the hotel. The total area is 1500 sqm with height of 16m, which is an ideal venue for exhibitions, product launching, ceremony or other events.
At the heart of the exciting and dynamic business district, we have developed state-of-the-art conference and meeting facilities, with trained and efficient IT technicians on hand, we offer comprehensive technical support as part of our service.
The Grand Ballroom hosts Shanghai premier banquets, weddings, cocktail parties and conferences for up to 504 guests. The 810 sqm, column-free ballroom is complemented by a 463 sqm entry foyer boasting abundant natural light and city views.
A specialized AV control room overlooking the ballroom allows for light shows around the entire space.
The rooftop Infinity Garden is a unique alfresco venue for your wedding, parties and league construction with a difference.
The Infinity Garden adjoins a 320 sqm Himalayas Ballroom, hosting up to 204 guests. The two spaces are connected by an impressive Chinese styled foyer. It is sure to support all kinds of weddings, cocktails, league construction and parties.